TECHNICAL SPECIFICATIONS OF OUR MODELS
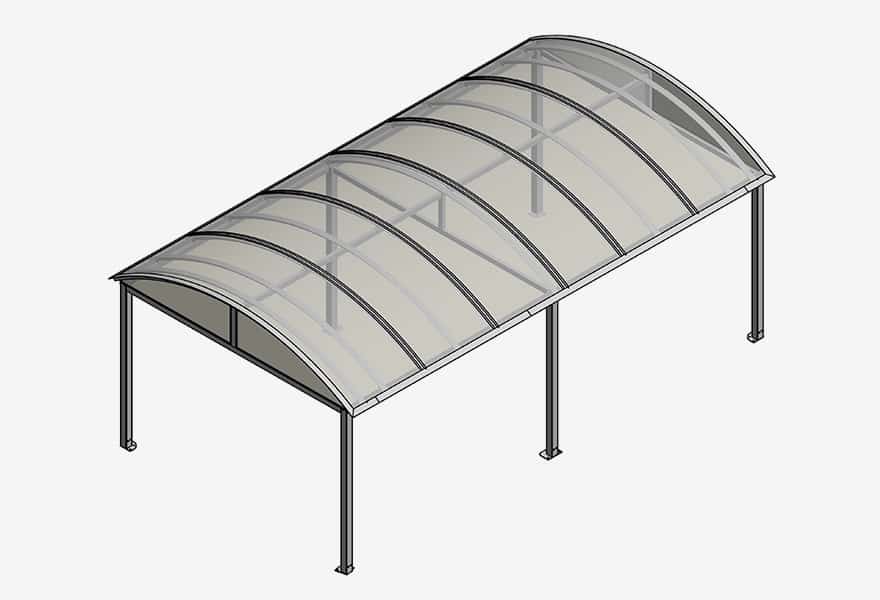
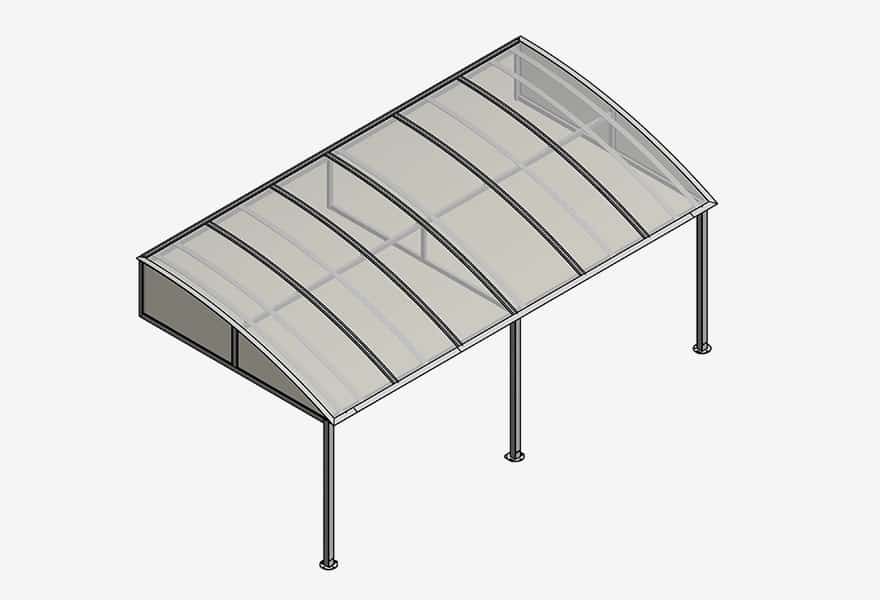
ZEN SERIES ST-1 flat stand-alone model
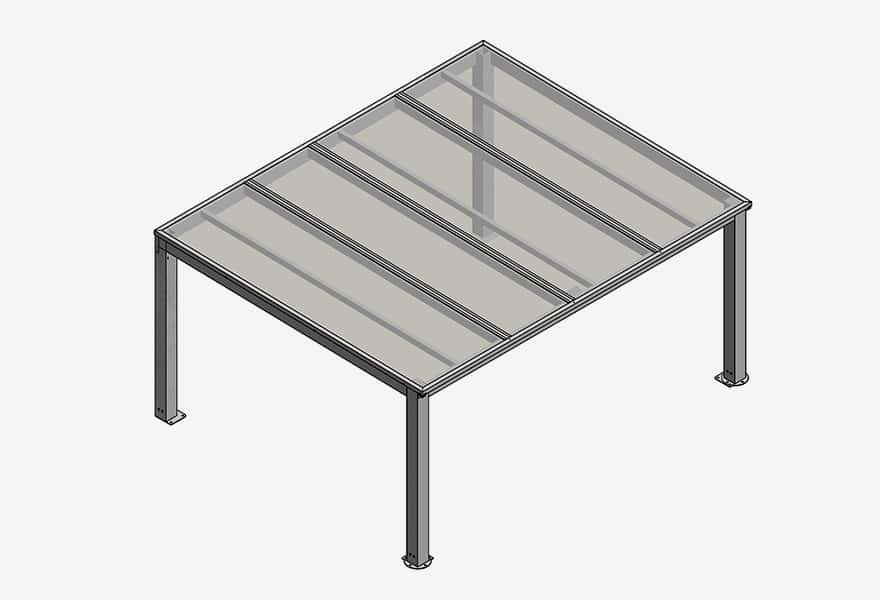
ZEN SERIES ST-1 single pitch stand-alone model
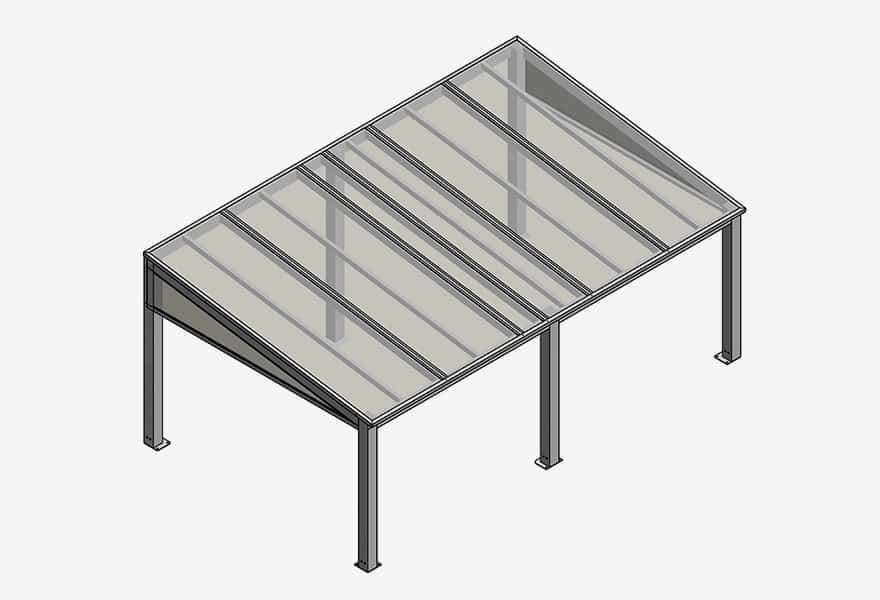
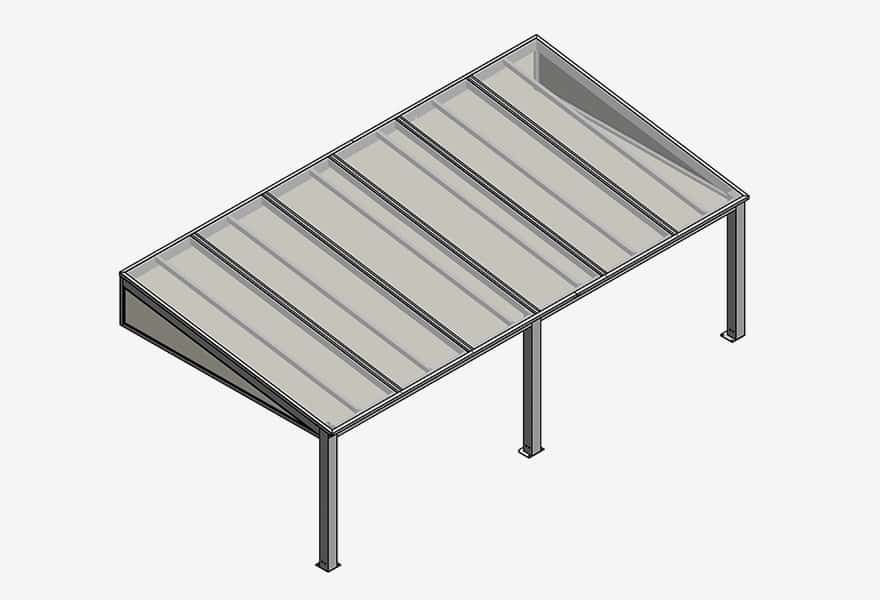
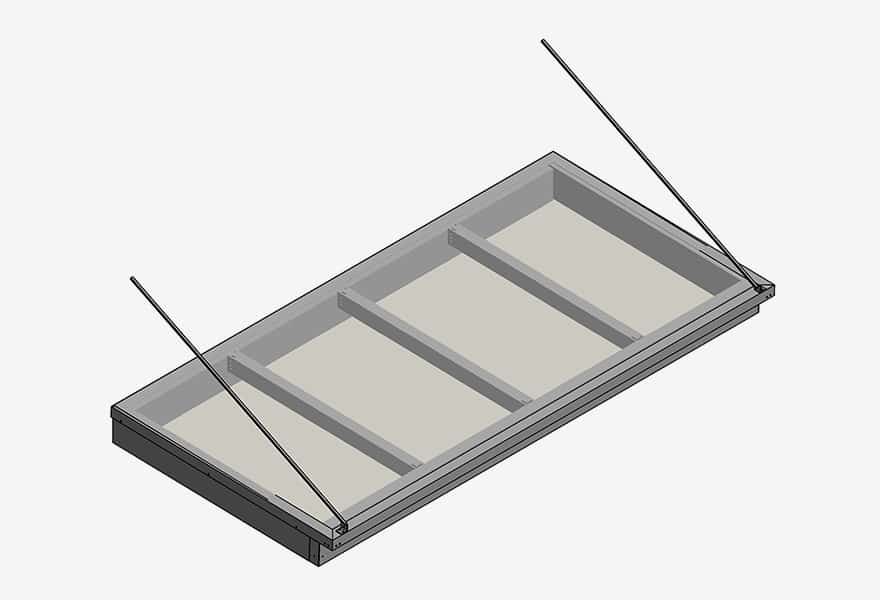
DISCRETION SERIES ST-1 stand-alone model
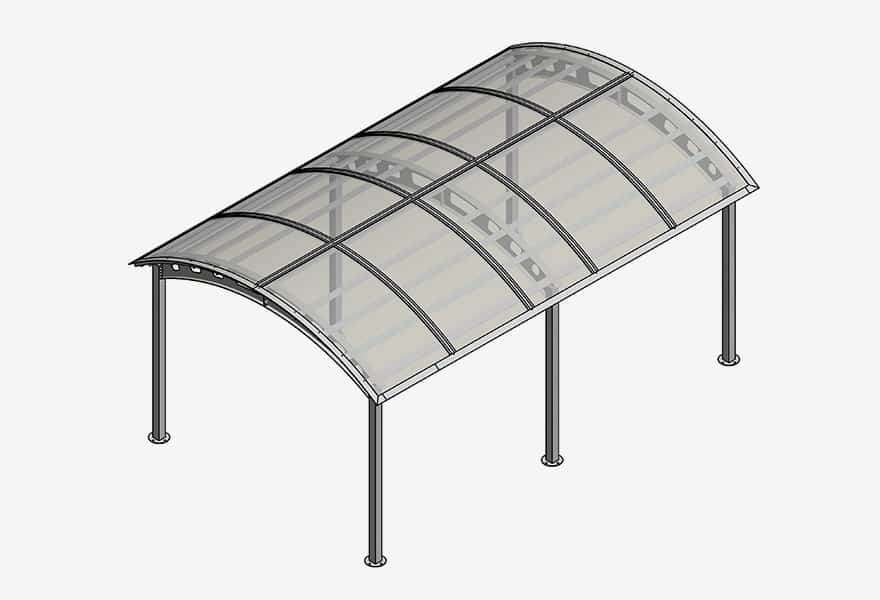
6″ around
DISCRETION SERIES ST-M fixed model
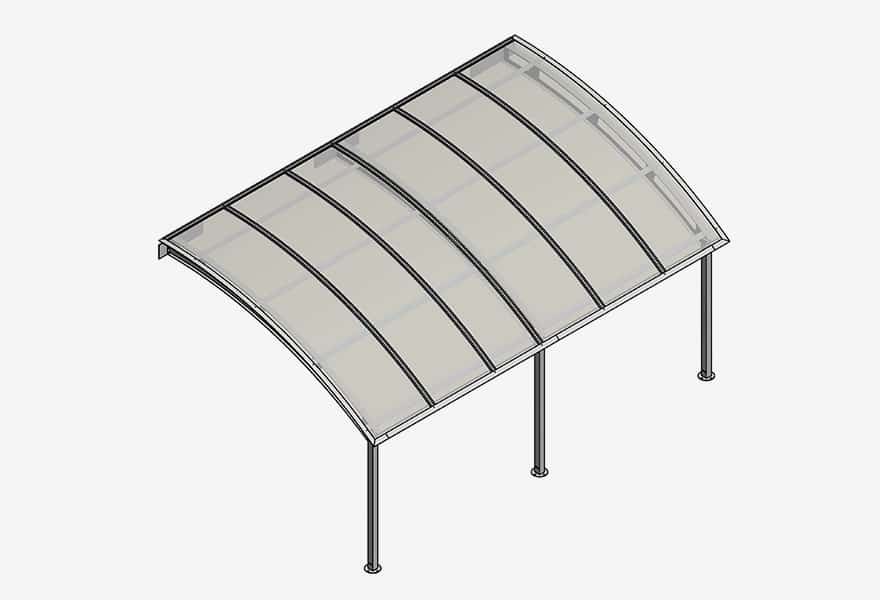
6″ on 3 sides
INTENSE SERIES ST-1 stand-alone
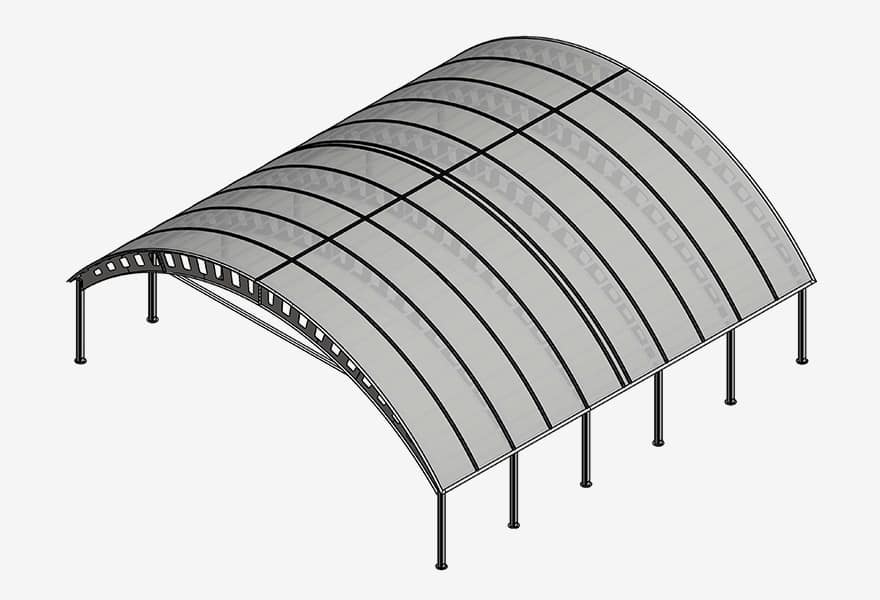
6″ around
INTENSE SERIES ST-M fixed model
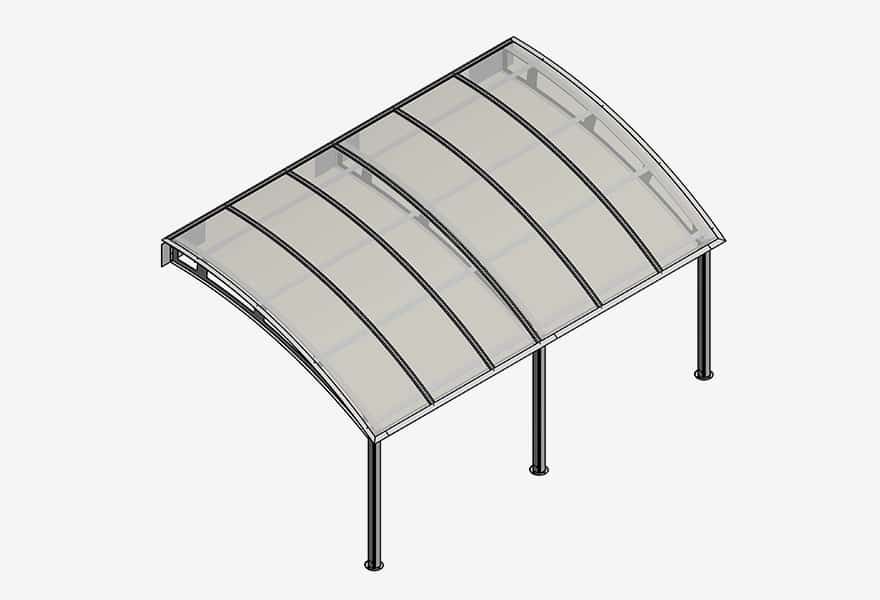
6″ on 3 sides
PANORAMA SERIES ST-1 stand-alone
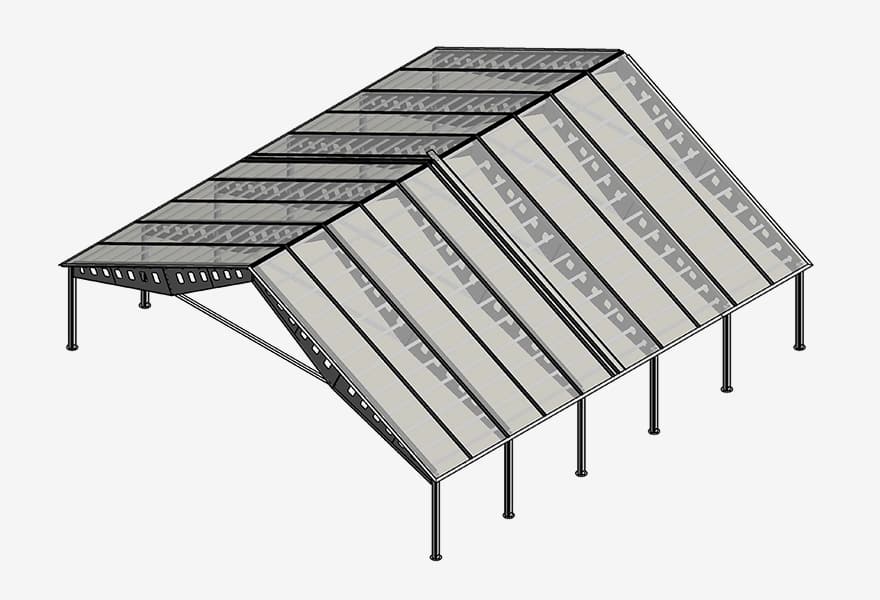
6″ around
PANORAMA SERIES ST-M fixed model
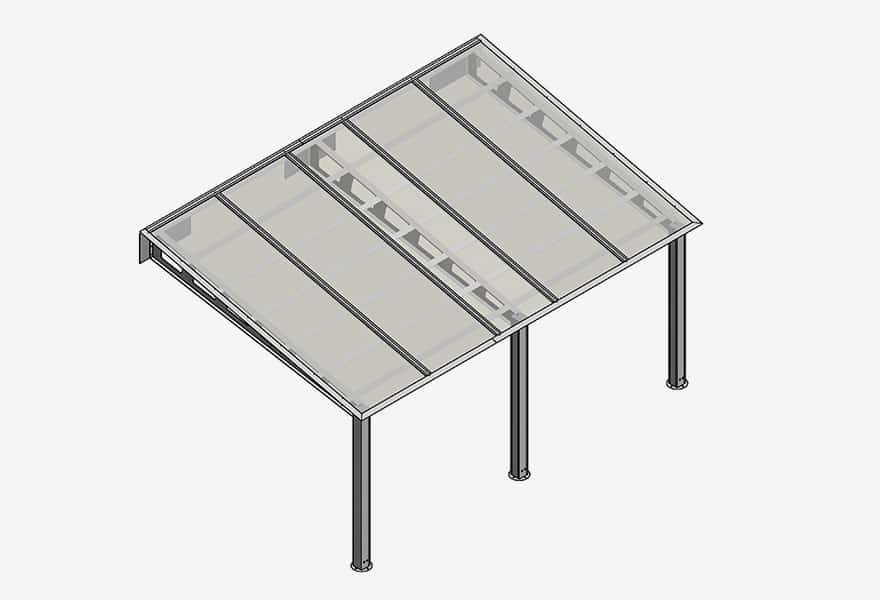
6″ on 3 sides
4C SERIES square model
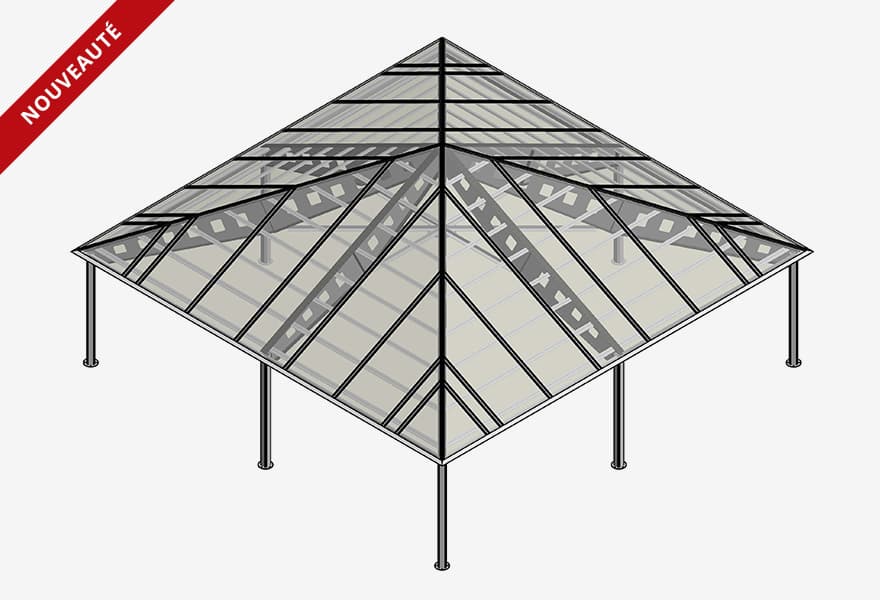
6″ around
LOUNGE SERIES Lounge model
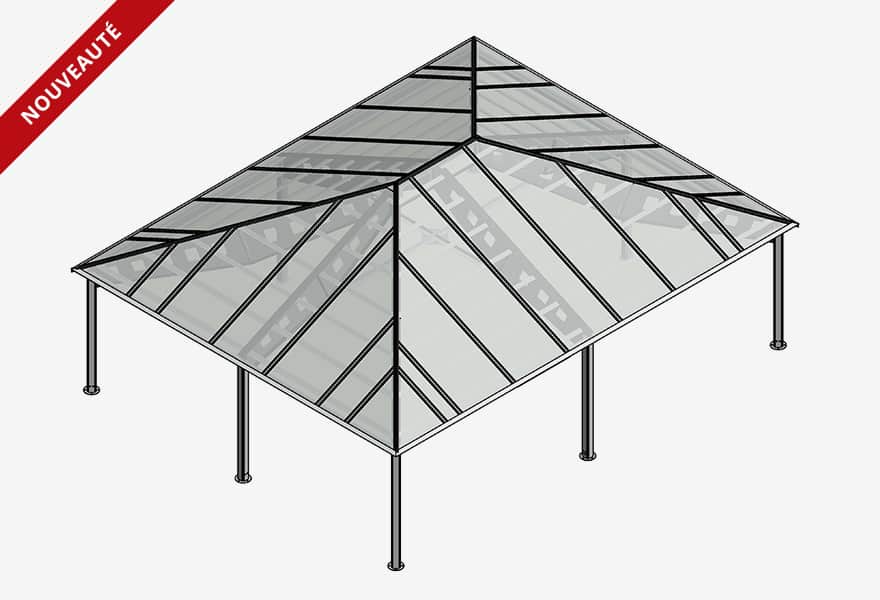
Maximum perimeter
6″ around
OCTOGONE SERIES Octogone model
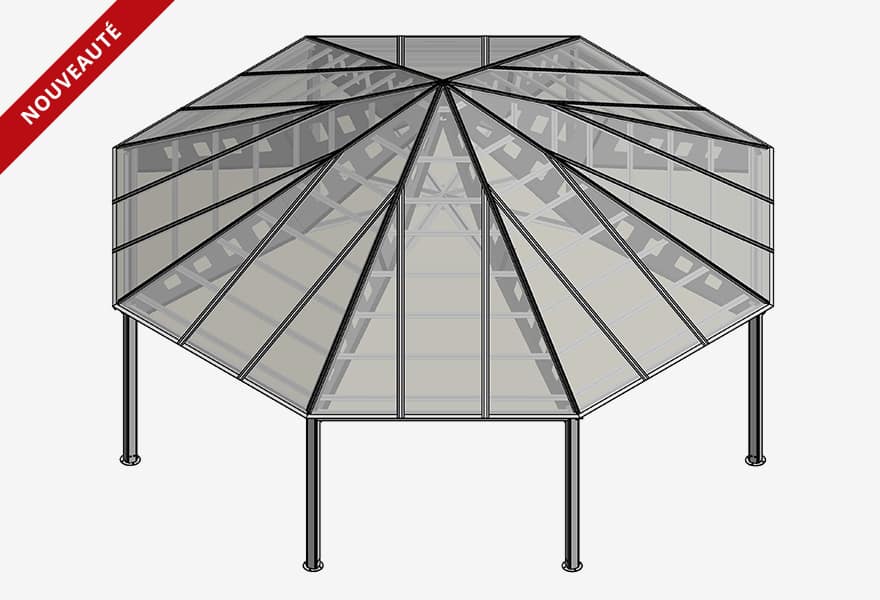
Maximum perimeter
6″ around
BALANCE SERIES Intense model
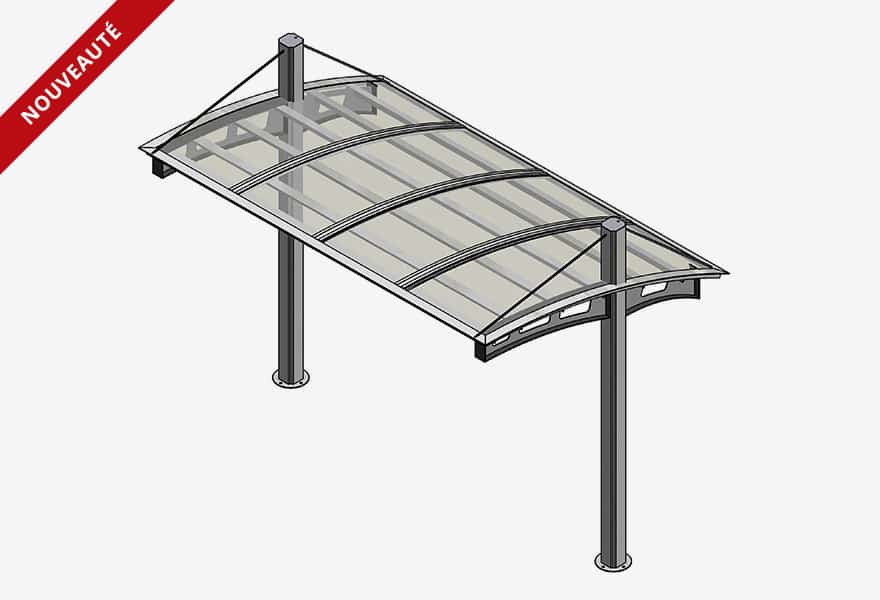
Maximum roof width
BALANCE Panorama model
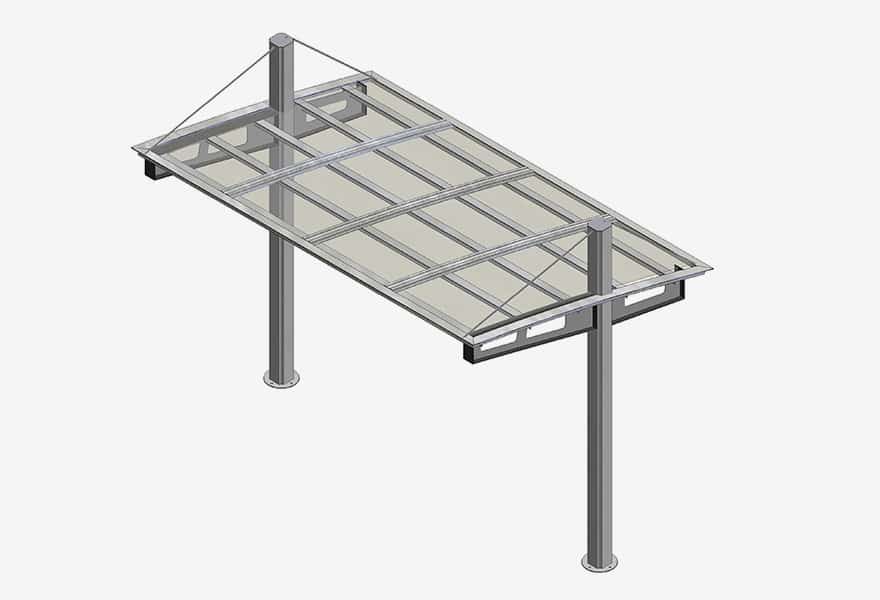
Maximum roof width
BALANCE SERIES Zen model
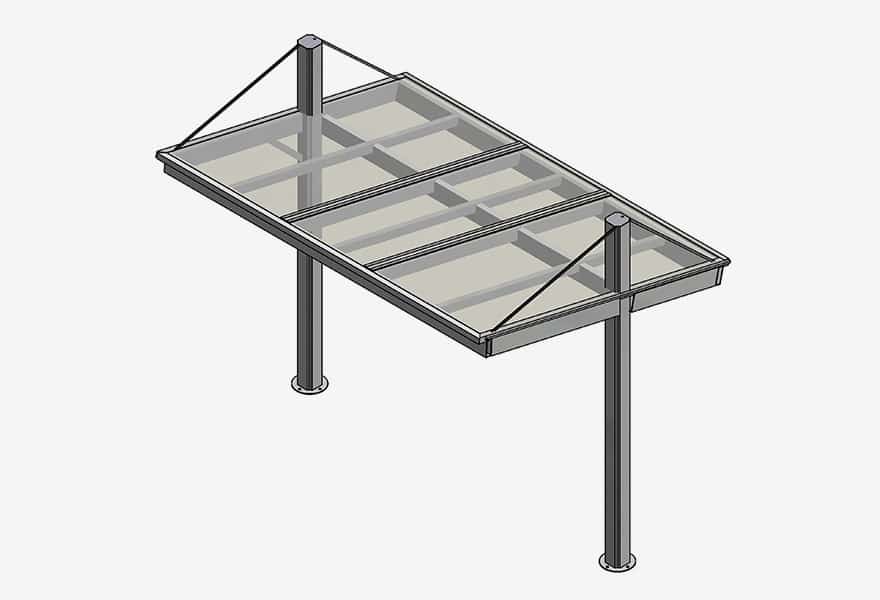
Maximum roof width
Maximum int. between pole
FLEX SERIES Fonctional model
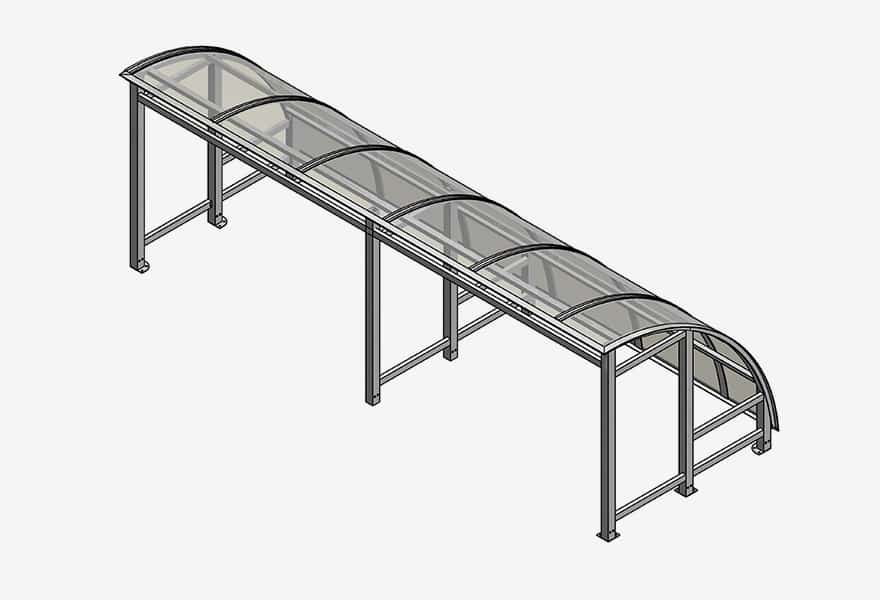
Maximum depth
Maximum int. between pole
FLEX SERIES Discretion model
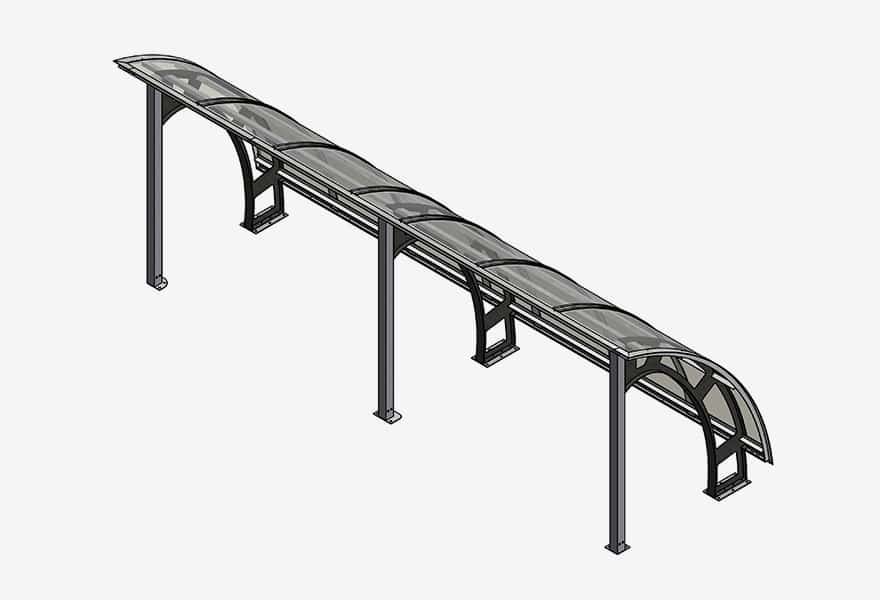
Maximum depth
Center to center distance between arches
Want more information about our commercial shelters?
Or simply ask a few questions about our company ?

