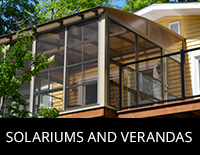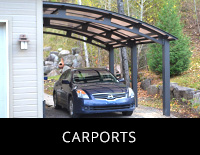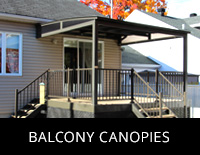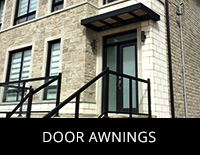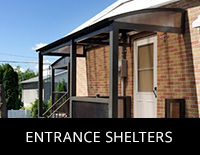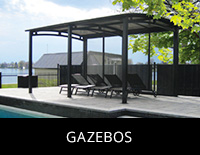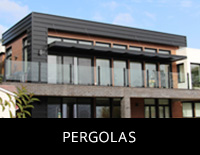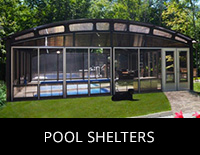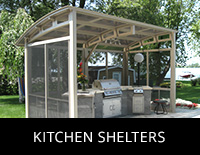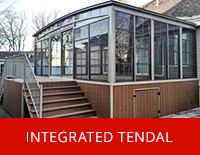
YOUR PROJECT FROM A TO Z
A ONE-STOP SHOP
FOR YOUR PROJECT!
transform your backyard.
transform your summers!
A Tendal intégral is quite simply a turnkey custom project. In addition to coordinating all the components of your project, we’ll carry it out according to your needs, adding the right elements to make your space as optimal as possible.
Add the following to your 3-season solarium:
Closed or open balcony
Access with doors or drawers
Glass or bar railings
Storage space
Privacy walls
Decorative panels and dividers
Canvas or PVC covers
Stairs
Access with doors or drawers
Glass or bar railings
Storage space
Privacy walls
Decorative panels and dividers
Canvas or PVC covers
Stairs
Several benefits to entrusting us with your entire project
All project components will be perfectly coordinated
Control of the project schedule
A single company and team to manage
Better overview of your project
Better quality of execution
Less stress during project planning
Time savings from planning to execution
Ease of setting and respecting a budget
Turnkey solution
Control of the project schedule
A single company and team to manage
Better overview of your project
Better quality of execution
Less stress during project planning
Time savings from planning to execution
Ease of setting and respecting a budget
Turnkey solution
A typical Tendal intégral project
1. Meeting at customer’s premises
This step is the starting point for every Tendal project. Your representative gets to see the site, work out the project details and identify any potential problems.
2. Measurements
During this meeting, measurements are taken to establish the exact cost of the shelter.
3. Plans
Technical drawings are submitted to the customer for approval of the design and components.
4. Site preparation
In many cases, it may be useful, or even essential, to prepare the site by adding sonotubes, levelling the ground, and so on.
5. Balcony fabrication
Whether in wood or PVC, a new balcony is often a key element in a Tendal intégral project.
6. Shelter installation
Here it comes! You can now see your Tendal shelter taking shape in your backyard.
7. Additional element installation
The finishing touches are added, such as railings, privacy walls, panels and other elements.
8. Time to enjoy your space!
Intégral 3-season solarium
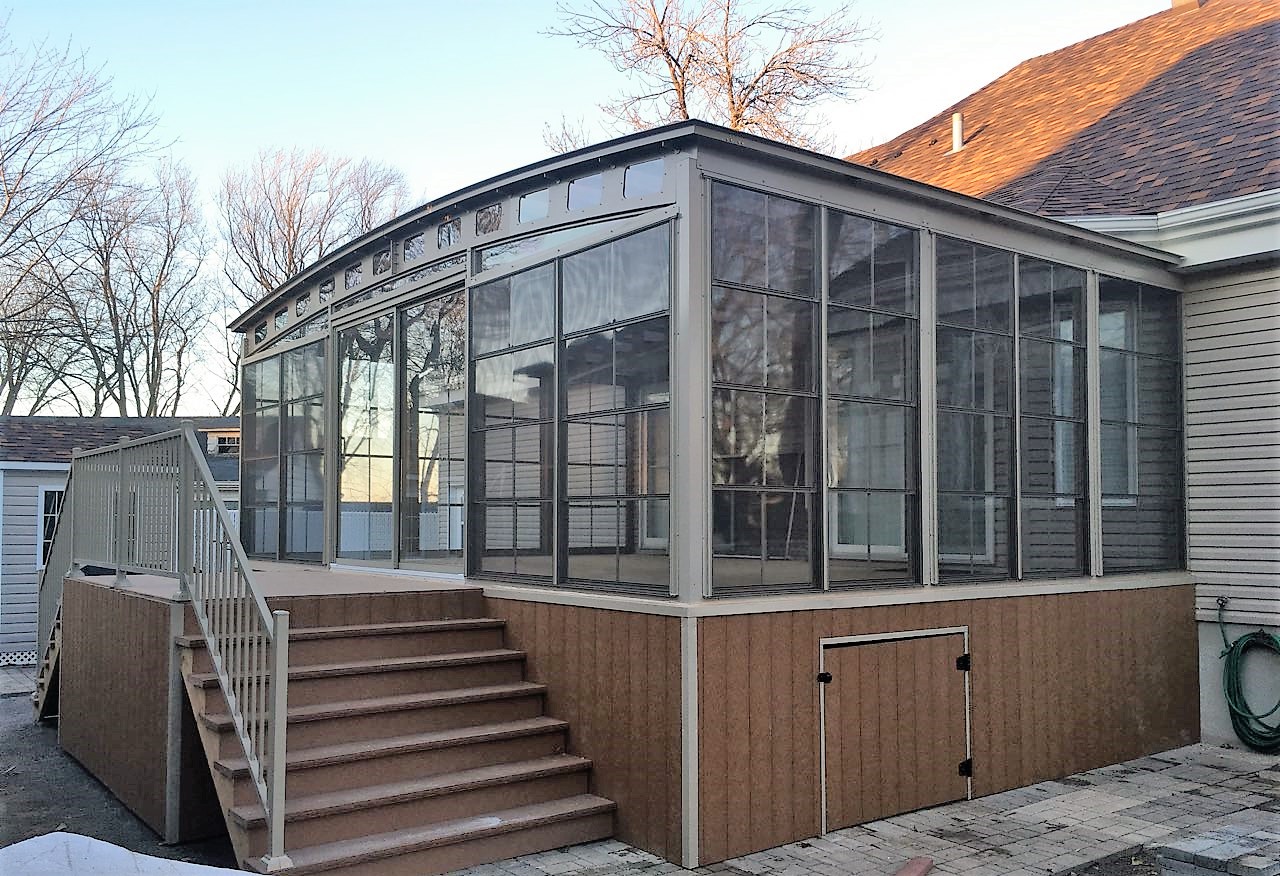
This Intégral 3-season solarium installed at a Laval residence was custom-designed from start to finish. We not only built the solarium, but also added a balcony, double staircase and railings. At the customer’s request, we included an access door on each side of the balcony for optimal storag
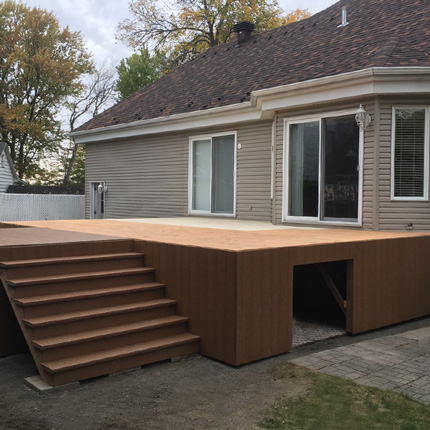
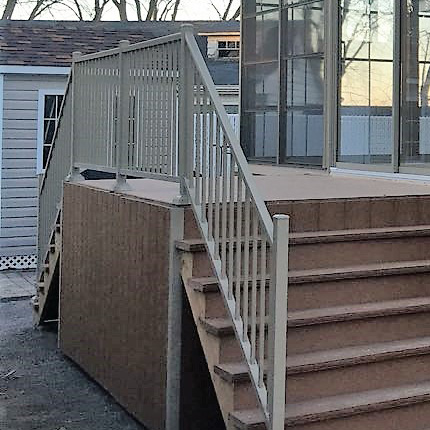
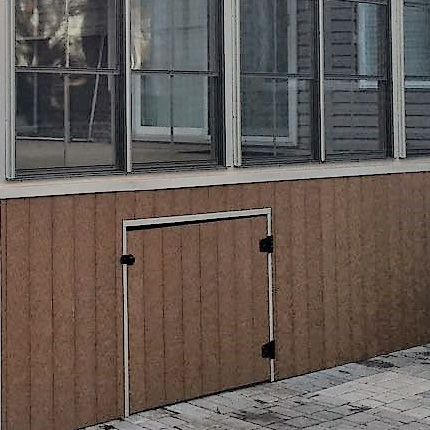
Balcony and double staircase in PVC
Aluminum railings
Access door under balcony
A tendal intégral project with steel arches
Before
After
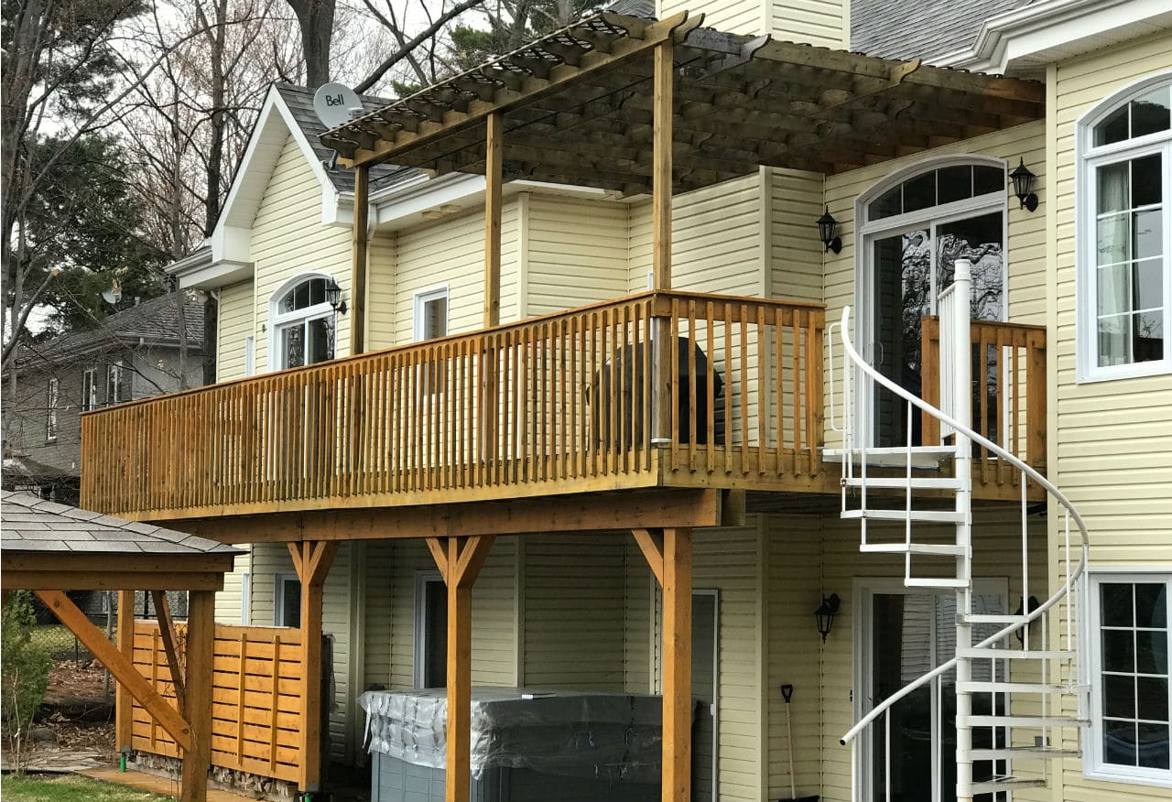
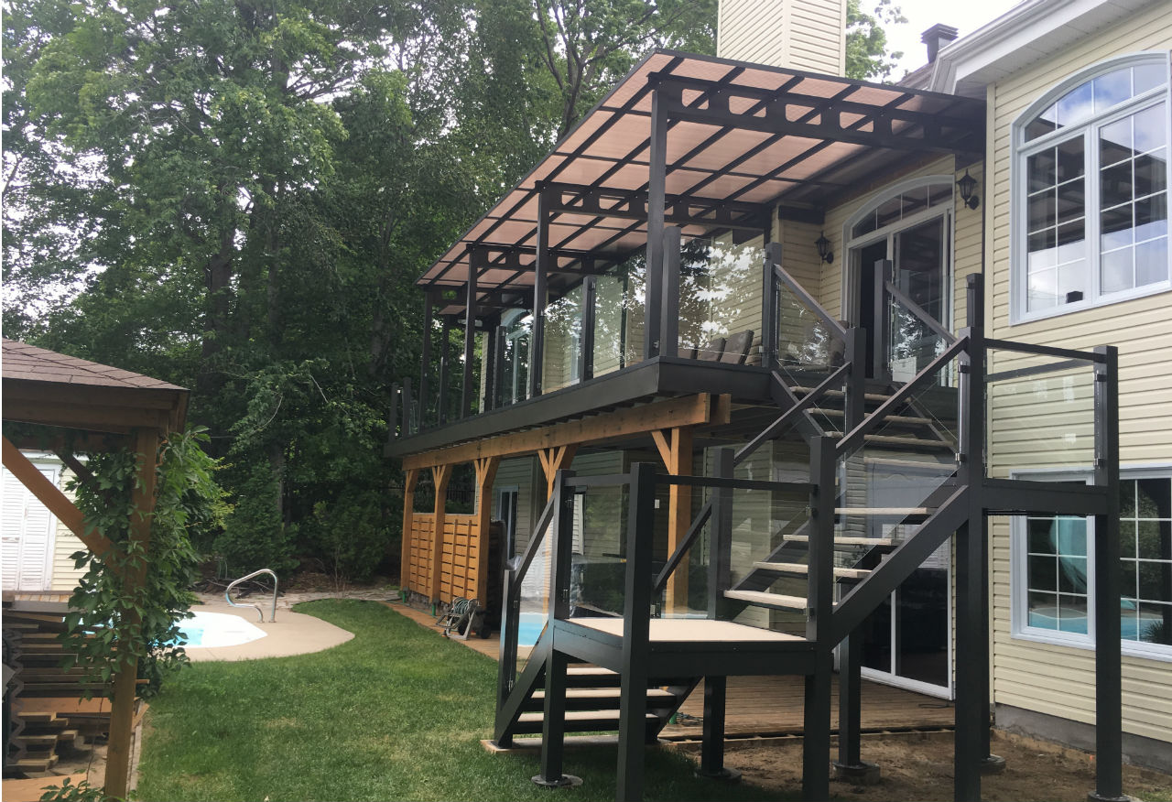
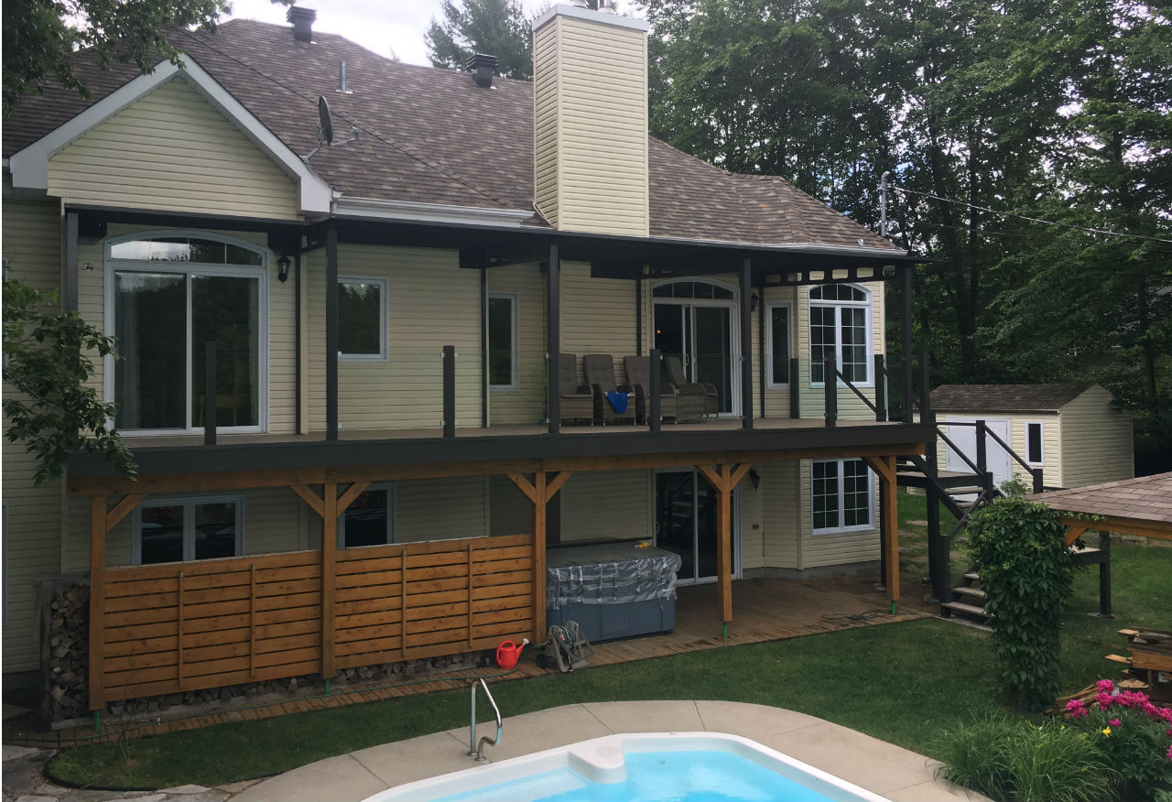
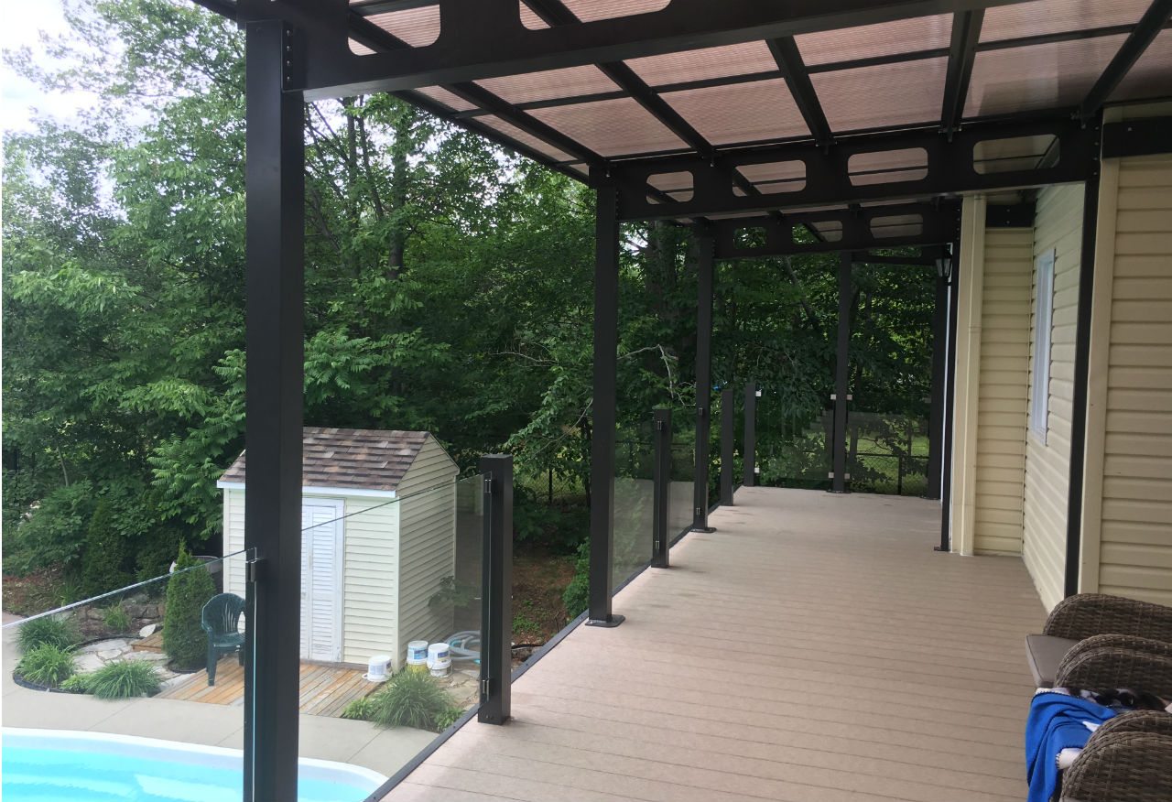
One of our outstanding projects in Saint-Lazare. The before and after pictures show the scope of the project and the extent of the revitalization. A large permanent awning was installed along the entire length of the house, perfectly conforming to its shape. The balcony and staircase were completely rebuilt in aluminum and PVC to match the shelter. Glass railings were installed to preserve the view of the pool.
Intégral balcony and awning
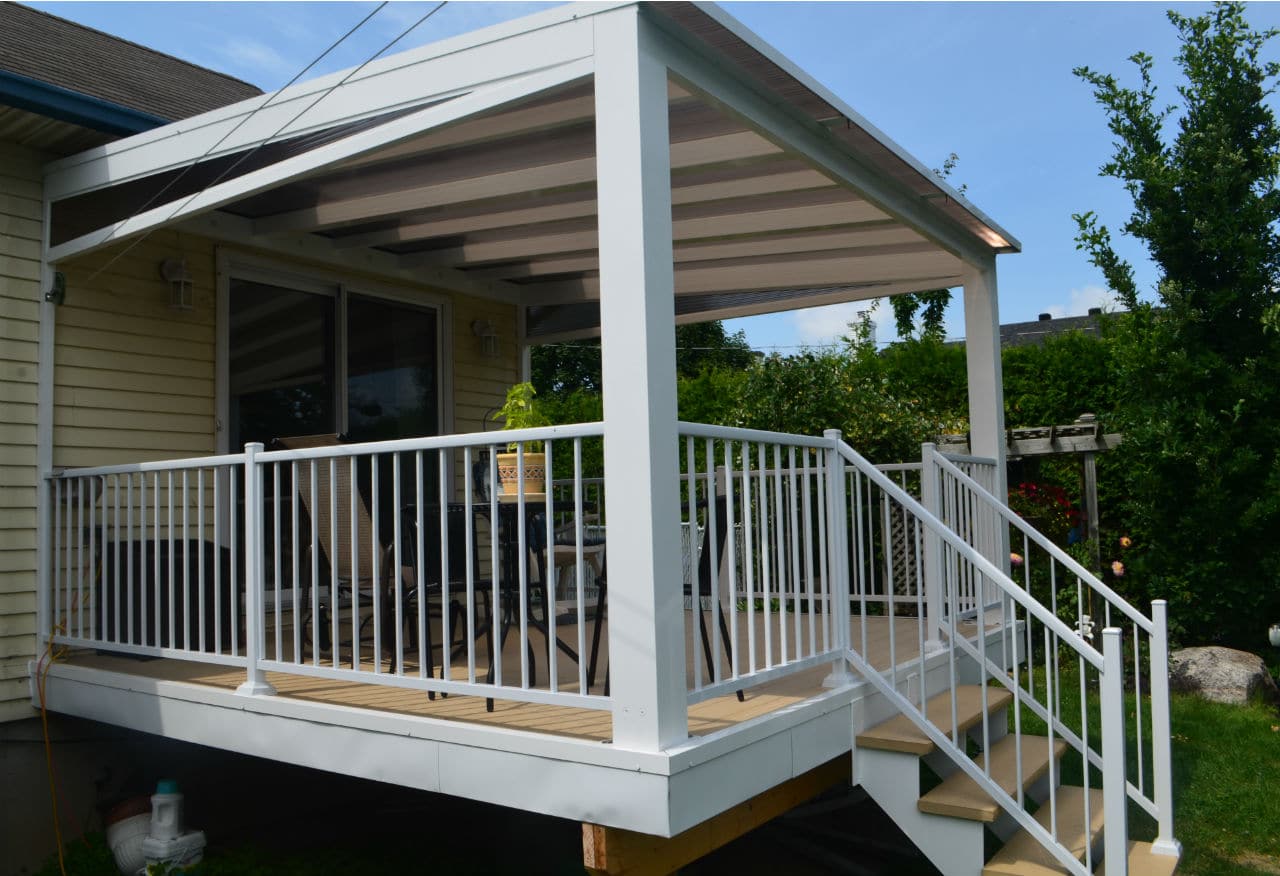
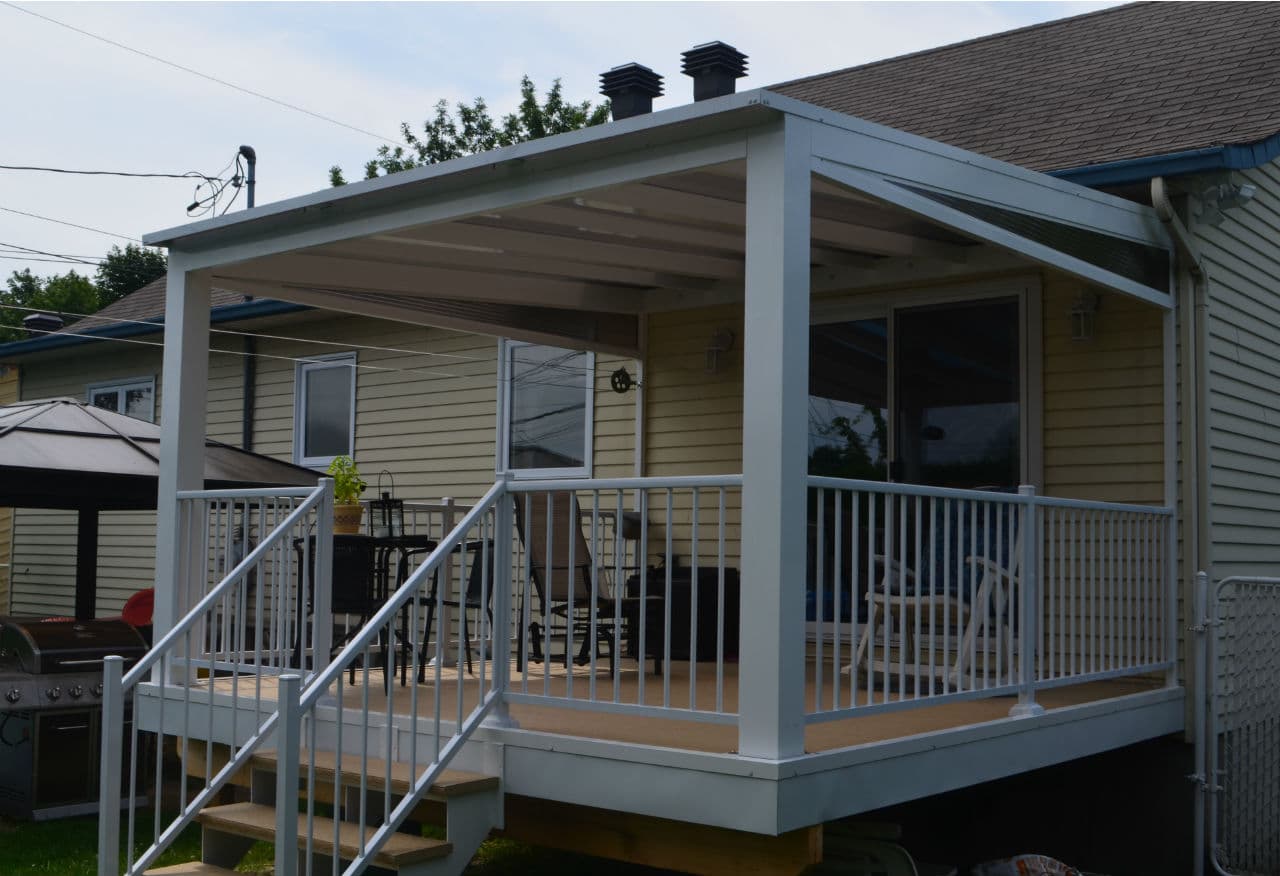
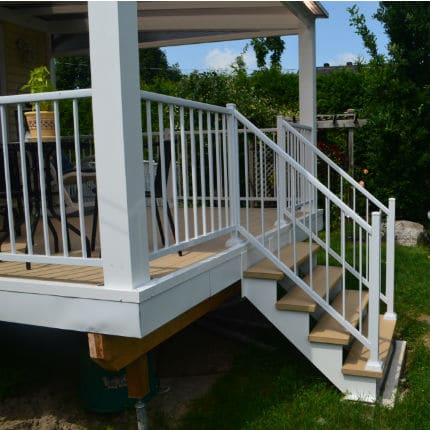
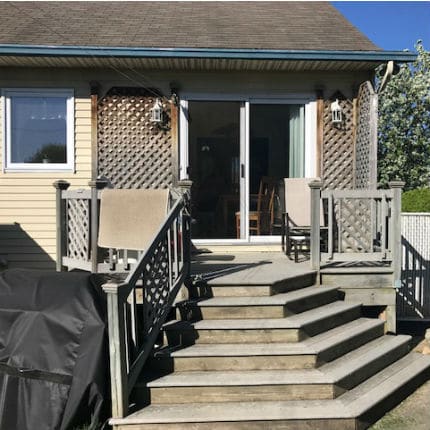
At this residence, a white Tendal shelter and a new open balcony were installed to transform the customer’s backyard. It immediately became a favourite gathering place for summer evenings.
Open balcony and staircase
Before

